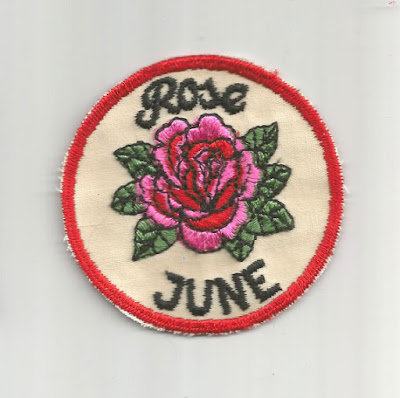The House and Studios of a Painter
By Marion Mahony
Massachusetts Institute of Technology
Department of Architecture
1894
My
thought has been to arrange a convenient and elegant home for an artist
who, if not great, is at any rate very fashionable. His life will
therefore be somewhat that of a public man, necessitating large rooms
freely communicating with each other, where he may hold receptions,
exhibit his work, etc. He must also have his studios, a large one for
his principal canvases, historical paintings which form the chief part
of his work; smaller studios for portraits and such work as he may
undertake when not fully occupied with larger pictures. As a painter of
historical scenes, he will need rooms for models, both men and women,
and room for storing all the paraphernalia needed in the composition and
carrying out of such pictures.
The
house is square with a large central hall open to the roof. This hall
is surrounded by a collonade [sic] which supports the gallery of the
second story from which access is given to the bed-chambers and private
apartments of the family. On one side of this hall is the grand
staircase, giving a somewhat magnificent air to the building. From it on
the other sides open the grand salon, the dining-room, library and
reception room. On either side of the stairway is a passage to an open
court on the farther side of which are the studios which are thus
separated from the dwelling in order to give opportunity for quiet and
seclusion, and which are yet connected with the house by the collonade
[sic] surrounding the court.
The
house is situated on the corner of two streets, and is surrounded by
moderately extensive grounds. My first arrangement was to have the
entrance on the same side as the entrance to the court, which made the
house unsymmetrical in arrangement. This was well enough for the
dwelling, but the difficulty was to find the studios to the house
properly and not make them seem a detached and separate thing. To
accomplish this end, I finally changed the entrance, placed the
vestibule opposite the stairs, the two large rooms, salon and
dining-room, on either side, and made the axis of the house, the axis of
court and studios also.
On
one side of the vestibule is the library, lit by two groups of windows,
and separated from the salon by portiers. This salon is lit by a very
large group of windows opening onto a balcony, which form the main
feature of the west façade of the building. On the other side of the
vestibule, the same space is divided into two rooms keeping the symmetry
of the façade and yet making a little reception room immediately off
the vestibule and a sitting room off the dining-room, where the ladies
might go to chat after a grand dinner, leaving the gentleman to their
own devices in the dining-room. This dining-room is lit by a group of
windows similar to that of the salon opposite. They open on to a good
sized porch from which a general view of the gardens is obtained. Here
the gentleman can sit and smoke their cigars. To give a pleasing variety
to the form of the room, I have placed a fire-place in a somewhat
elaborate recess at one end, leaving a like? recess opposite it for the
accommodation of an enormous side-board. On the other side of the
dining-room is the service-room with elevator from the kitchen below and
stairs for the use of servants. Corresponding to the service-room, on
the west side of the house is a room for the reception of clients of the
painter, from which room they can pass easily either to the house or to
the studios.
The
court, I have endeavored to make as simple and refined as possible,
using piers instead of columns, and placing a simple fountain. At first,
I made the passage from house to court under the stairs. But as the
landing brought the ceiling rather low, it seemed better to make the
exits to either side. By stopping the collonade [sic] at these exits,
opportunity was given for a rather pleasing feature in the court, a
niche and group of statuary on the main axis of the building, and above
this a large window lighting the grand stairway. The court is surrounded
on three sides by the house, studios, and rooms for models. It seemed
pleasanter and more private to close it in completely, instead of
leaving an open collonade [sic], by making a wall with an entrance in
the center and high square windows on either side, corresponding to the
spacings of the collonade [sic] in the interior. This entrance is for
the use of clients, and from it one turns either to the reception room
or directly to the studios.
The
studios have large doors between them so that thrown together or kept
entirely apart. One of the small ones is the private studio where the
artist may work upon portraits of the fashionable ladies and gentlemen
who come to sit to him. The other may be used for special work, while
the large studio between is for master, assistants and perhaps students.
With these ideas in view, though the studios may be thrown together, I
have made it possible to enter each without passing through either of
the others.
In
laying out the grounds, I have placed the more elaborate features
beside the dwelling. From the porch of the dining-room a walk leads
around a large basin, and to a chateau d'eau beyond from a cascade falls
to the basin. The rest of the grounds are left for lawns and a more
picturesque and natural arrangement.
























